architecture disney walt disney world golf course housing
Walt Disney World, Orlando, Florida - 1972

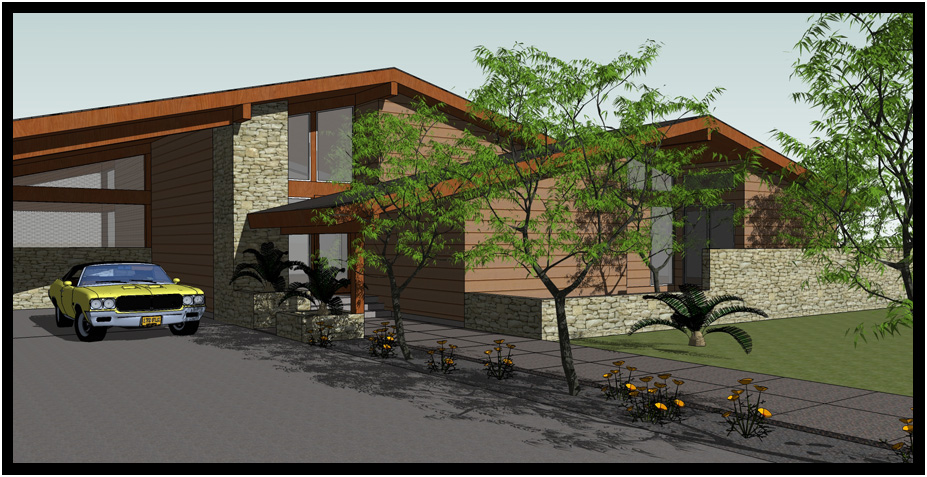
THE PROJECT
As a designer with WED Enterprises, Walt Disney's architectural department...
To travel to Walt Disney World, Florida, to inspect the site and then prepare conceptual designs for several theme-oriented golf course homes
for purchase/lease by corporations for employee incentive vacations and group business meetings at Walt Disney World.
To develop several "contemporary" American home designs to be located along the golfcourse.
Other design team members were to prepare conceptual designs for "international" neighborhoods with traditional French and German architectural themes.
THE SITE
A large, virtually flat, wooded site next to a golf course with several theme-oriented neighborhoods.
The design team traveled to WDW Florida to inspect the site and work on the project and a couple smaller projects.
The Design Concept
The Program called for homes with two or three self-contained family suites with baths and sitting areas, a large central Kitchen, Dining, and Livingroom areas,
with access to patios and large screened "Florida" rooms, and an integral covered carports.
Homes were calculated to sell for from $80,000 to $95,000 (1972 values).
unless noted otherwise all images copyright d. holmes chamberlin jr architect llc
The Site

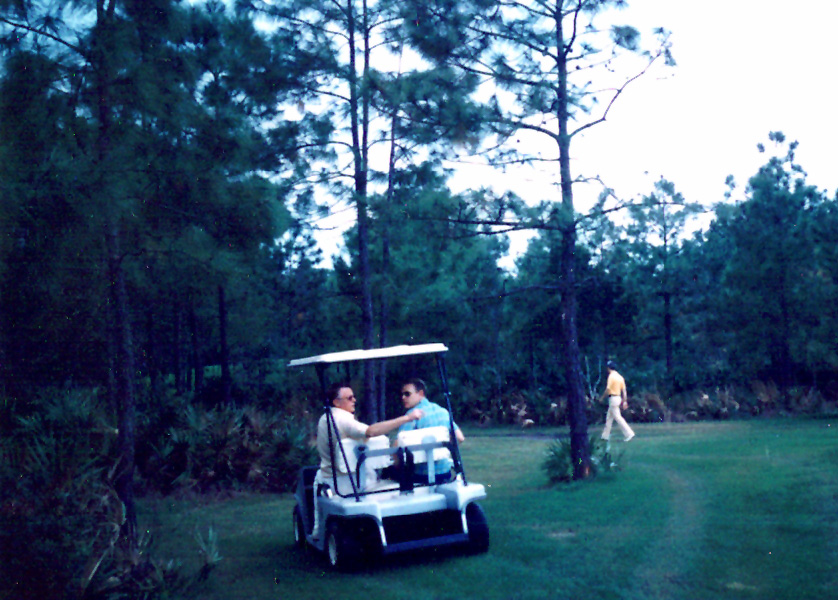
Site rendering (left) and project leaders exploring the site, Contemporary Golf Course Housing, Walt Disney World, Florida, USA, 1972.
Golf Course Home - Concept "K"
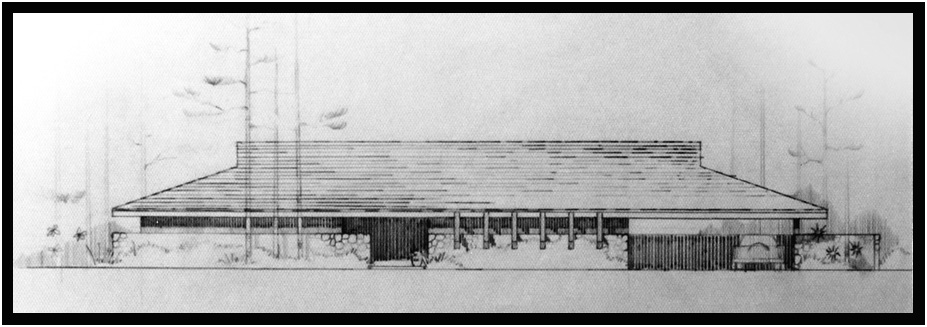
Elevation, Concept "K", Contemporary Golf Course Housing, Walt Disney World, Florida, USA, 1972.
Golf Course Home - Concept "L"
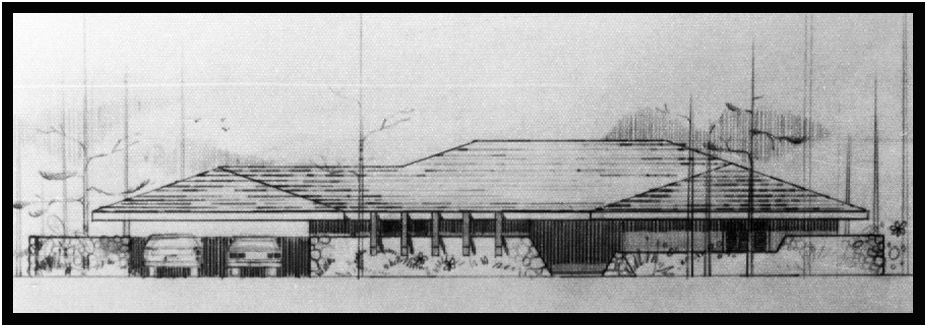
Elevation, Concept "L", Contemporary Golf Course Housing, Walt Disney World, Florida, USA, 1972.
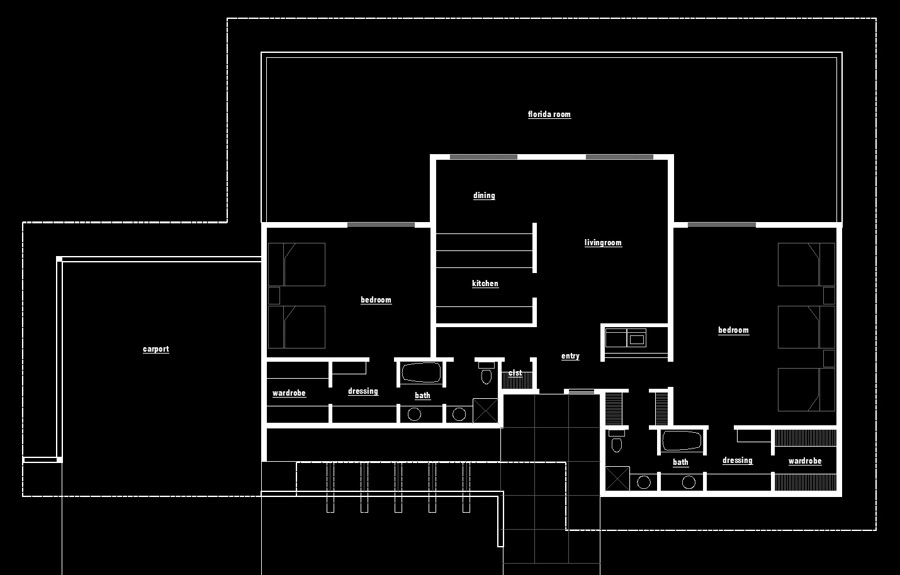
Floor Plan, Concept "L", Contemporary Golf Course Housing, Walt Disney World, Florida, USA, 1972.
Golf Course Home - Concept "M"
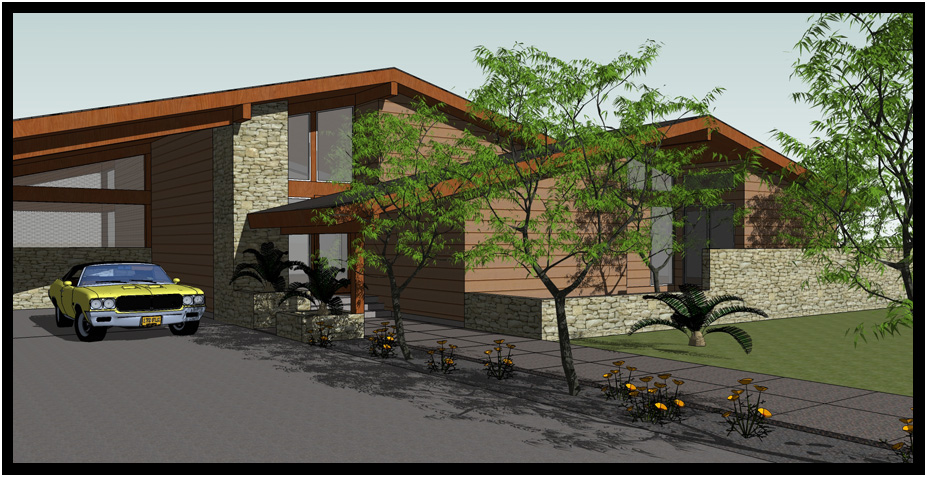
Entry, Concept "M", Contemporary Golf Course Housing, Walt Disney World, Florida, USA, 1972.
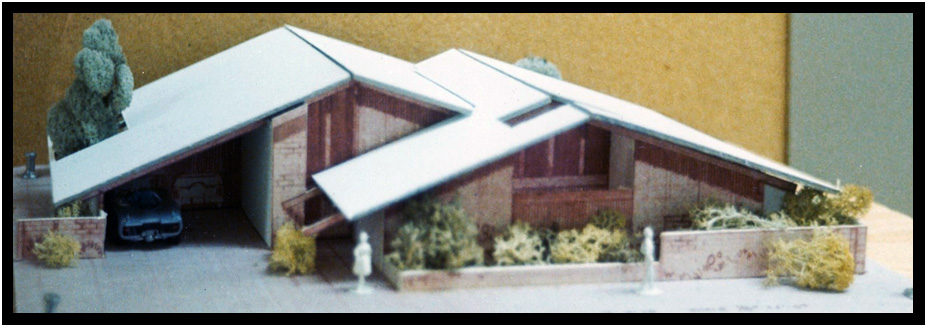
Study Model, Concept "m", Contemporary Golf Course Housing, Walt Disney World, Florida, USA, 1972.
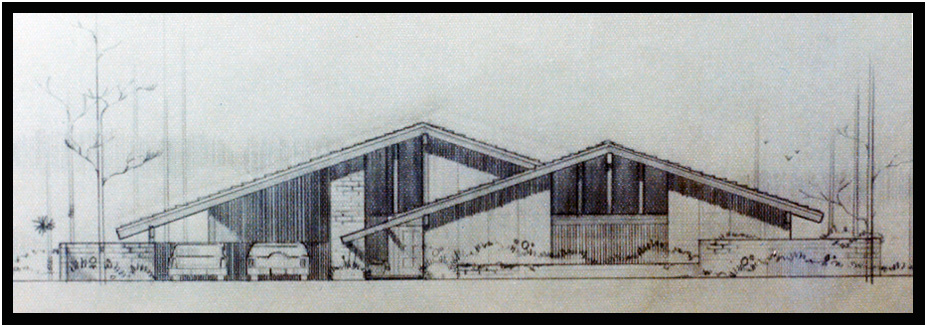
Elevation, Concept "M", Contemporary Golf Course Housing, Walt Disney World, Florida, USA, 1972.
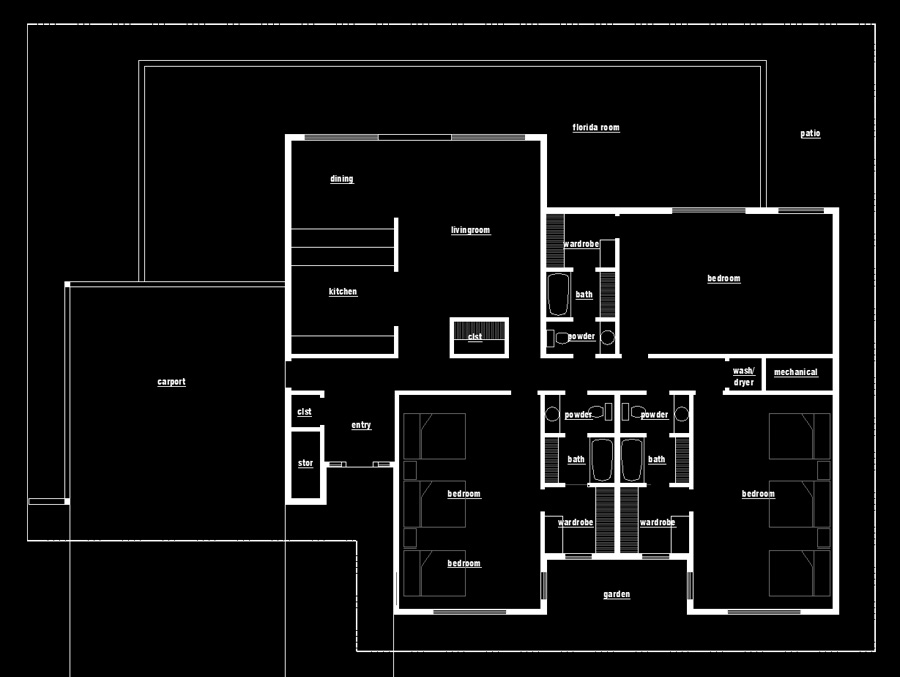
Floor Plan, Concept "M", Contemporary Golf Course Housing, Walt Disney World, Florida, USA, 1972.
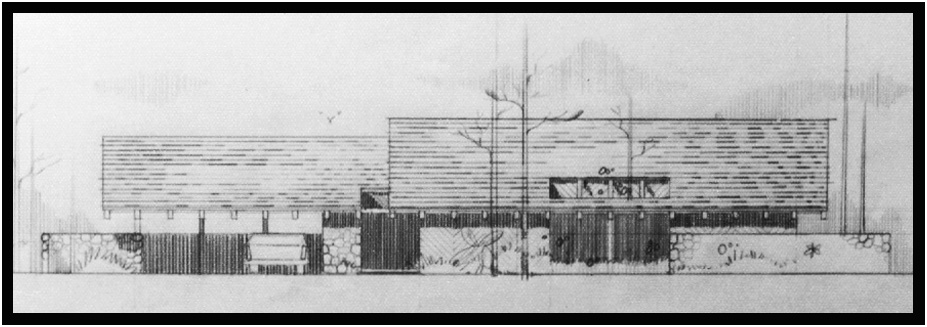
Alternate elevation, Concept "m", Contemporary Golf Course Housing, Walt Disney World, Florida, USA, 1972.
Golf Course Home - Concept "N"
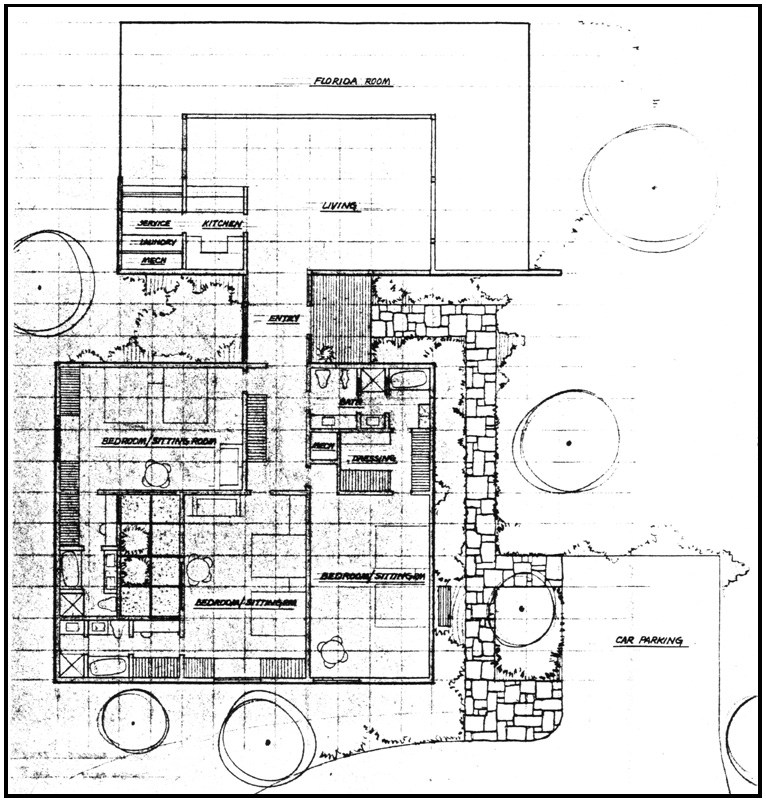
Floor Plan, Concept "n", Contemporary Golf Course Housing, Walt Disney World, Florida, USA, 1972.
Golf Course Home - Concept "P"
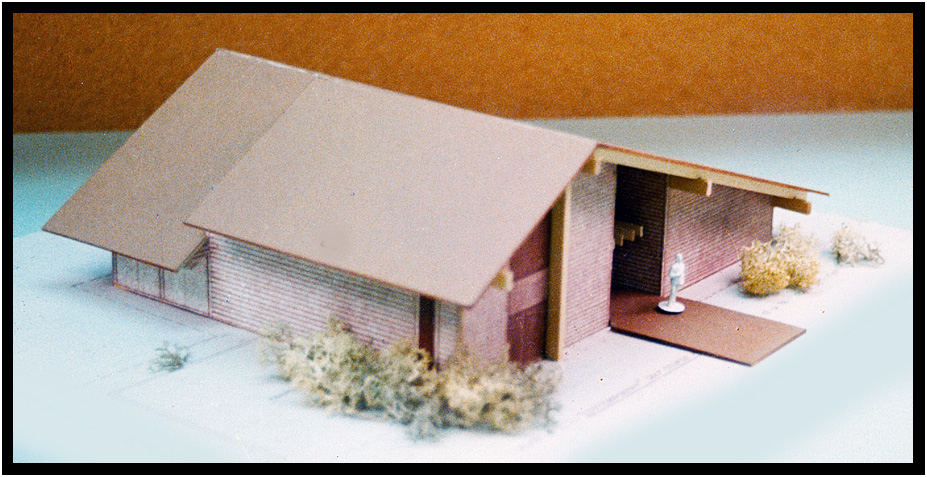
Model, Concept "p", Contemporary Golf Course Housing, Walt Disney World, Florida, USA, 1972.
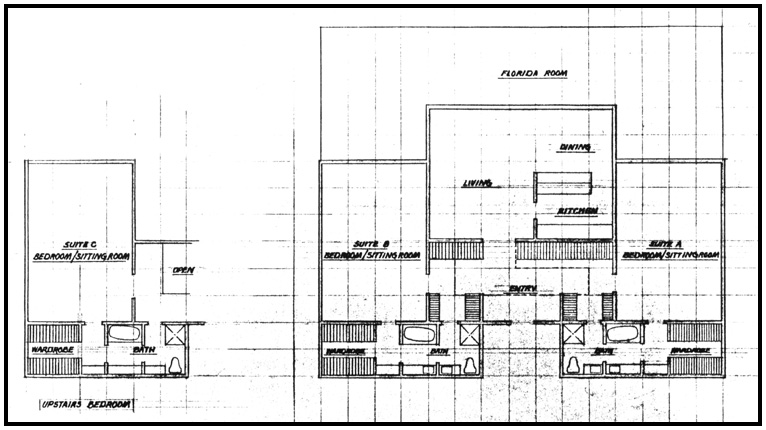
Floor Plan, Concept "P", cContemporary Golf Course Housing, Walt Disney World, Florida, USA, 1972.
Golf Course Home - Concept "Q"
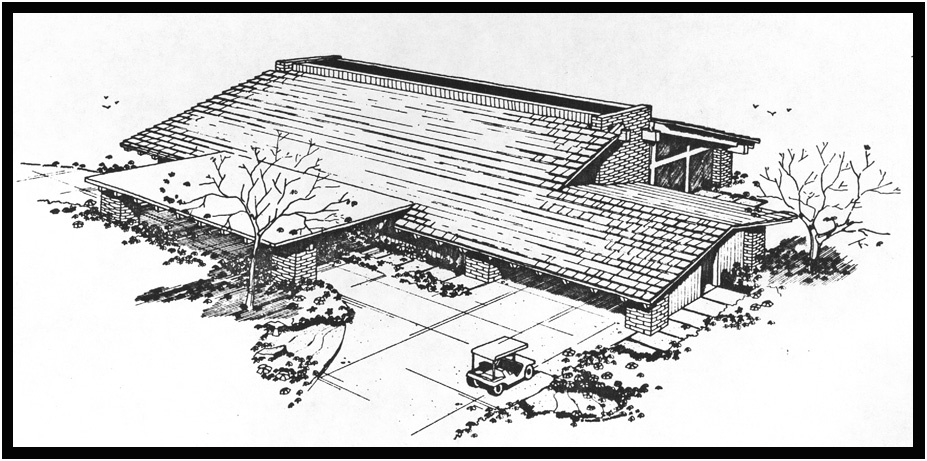
Rendering, Concept "Q", Contemporary Golf Course Housing, Walt Disney World, Florida, USA, 1972.
The main feature of this design was a central "hall of light" with a continuous skylight.
copyright d. holmes chamberlin jr architect llc
page last revised august 2019















